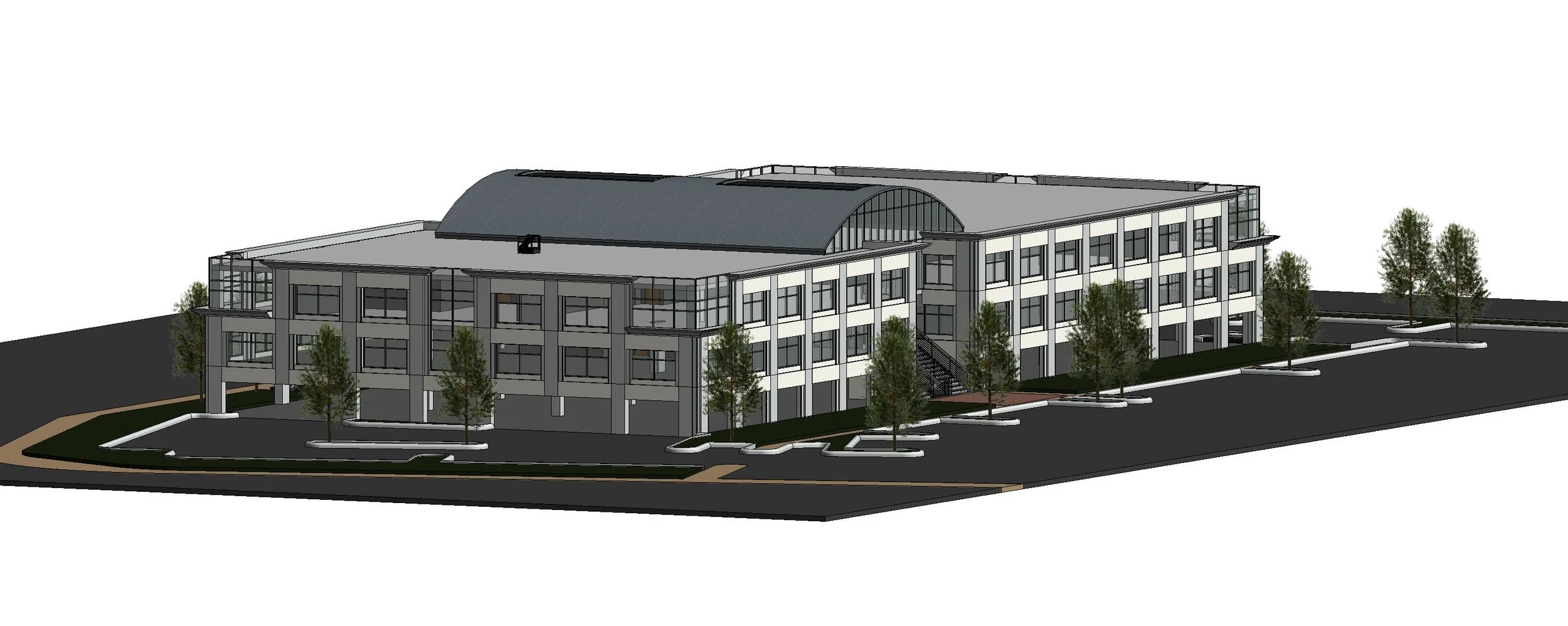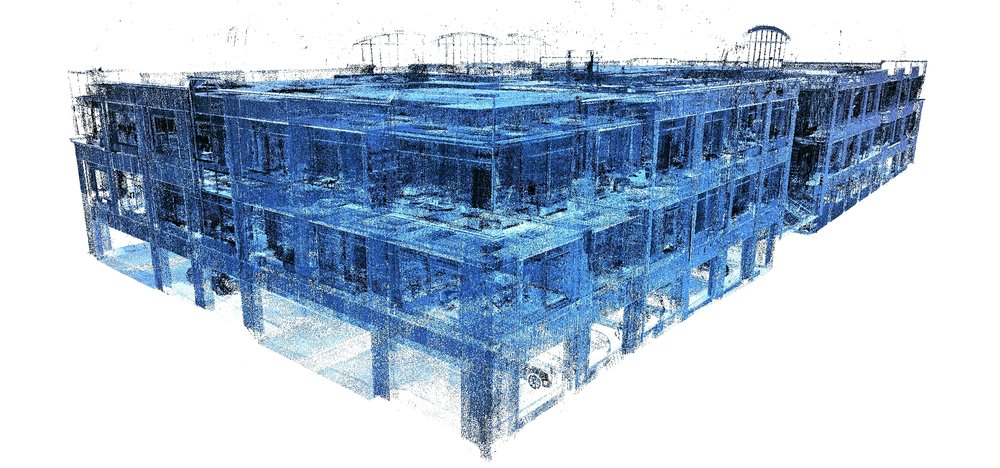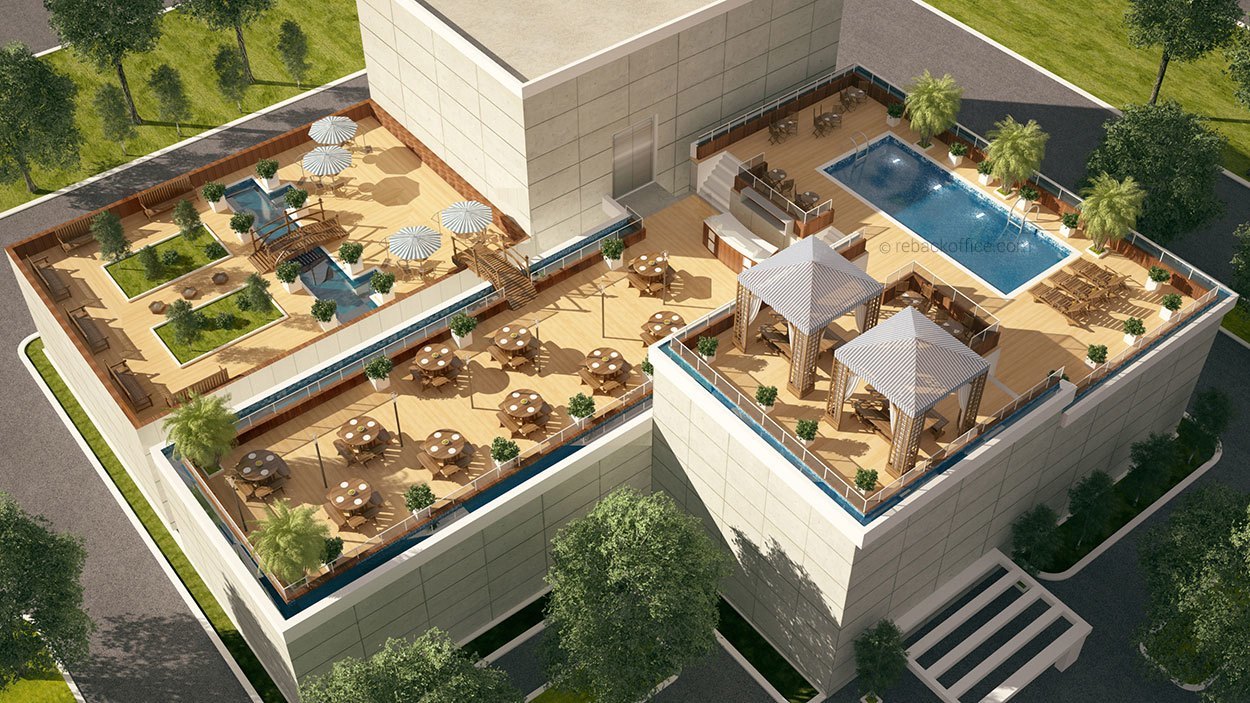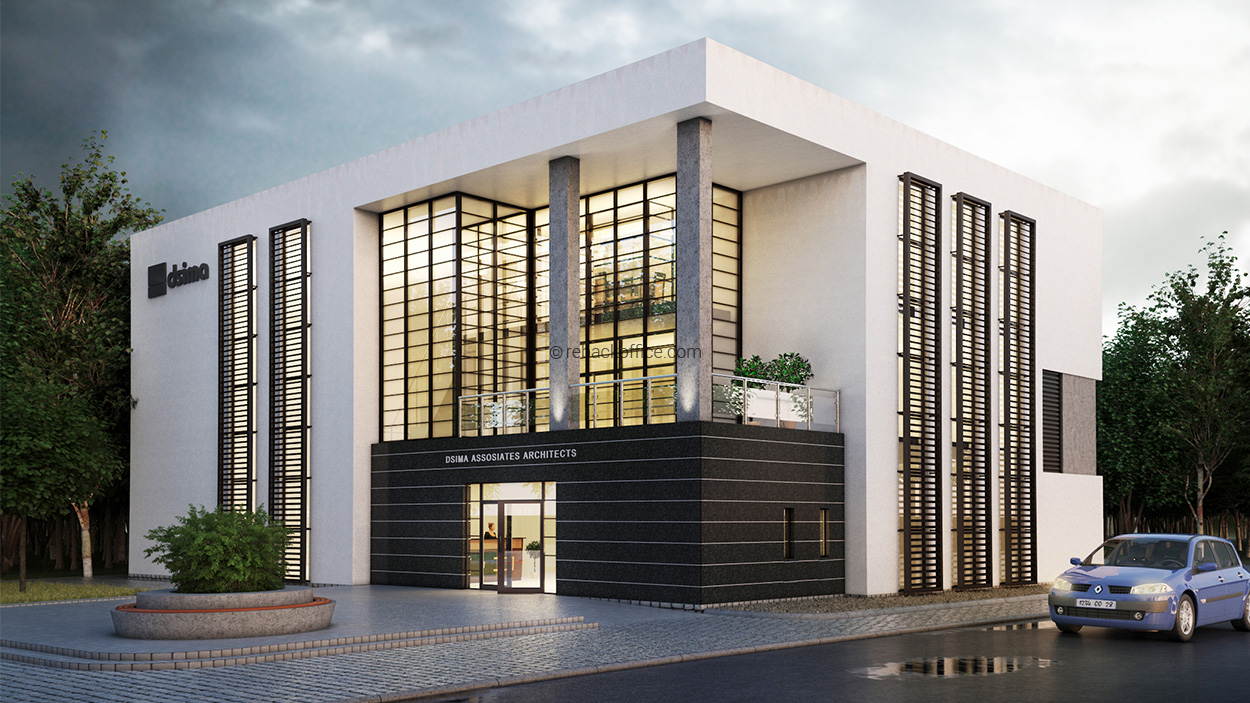MODEL
BE THERE
Be there by experiencing an exact, interactive 3d digital replica that just feels like you have been transported directly to the building. Scan to CAD/BIM & Hololens mixed reality services.
Utilizing state of the art geo-located Lidar & spherical image technology, Contoured is able to create accurate, real life floor plans, indoor maps and virtual building models including all its interior construction and contents, mechanical equipment, furniture, stairs, desks, doors, etc.
From the Reality Capture a BIM (Building Information Model) can be created facilitating energy analysis, faster cost estimating and bidding, promoting integration from design to construction to facility management.




